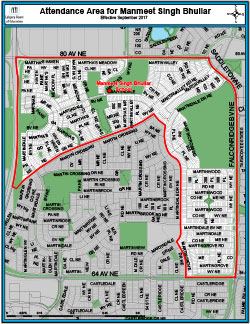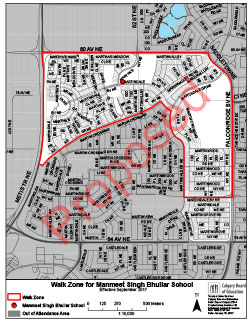Archive
Archive

Manmeet Singh Bhullar School
Manmeet Singh Bhullar School
1027 Martindale Boulevard, Calgary AB T3J 4Z1
Community | Martindale
Capacity | 600 Students
Opened Aug. 15, 2017
Grades | K-5
School Website
Construction Status
The construction status is updated using the Construction Projects Status Report that is presented monthly to the Board of Trustees.
Sept. 2017
| Design and Specifications |
100% |
| City Permits |
100% |
| Construction Award |
100% |
| Foundations |
100% |
| Steel Fabrication and Erection |
100% |
| Roofing and Membranes |
100% |
| Building Envelope |
100% |
| Interior Finishes |
100% |
Note: The school opened on Aug. 15, 2017.
|
|
June 2017
| Design and Specifications |
100% |
| City Permits |
100% |
| Construction Award |
100% |
| Foundations |
100% |
| Steel Fabrication and Erection |
100% |
| Roofing and Membranes |
100% |
| Building Envelope |
85% |
| Interior Finishes |
40%0% |
|
|
Sept. 2016
June 2016
- The contract was awarded to Chandos Construction and construction has commenced on site.
May 2016
- Schematic Designs were developed. Tenders were received in March 2016 and have been approved by the Board of Trustees, and are being reviewed and assessed for approval by Alberta Infrastructure.
April 2016
- Working drawings and the pretender estimates were reviewed by Alberta Infrastructure for a tender release in January 2016. Tenders have been received and are being reviewed and assessed for approval by Alberta Infrastructure.
March 2016
December 2015
Working drawings and the pretender estimates are being reviewed by Alberta Infrastructure for a tender release in January 2016.
Public Open House held at the Education Centre to showcase the design of the new school.
September 2015
- Steering Committee Meetings have commenced
March 2015
- Schematic designs have been developed.
December 2014
March 2015
October 2014
2014
Design and Construction
School Registration
Kindergarten registration starts on Jan. 10, 2017. Kindergarten registrations for Manmeet Singh Bhullar School will be accepted at Crossing Park School. Please visit our Registering at a New School page for more information on how to register your child. We do not offer pre-registration or waitlists.
Current students who live within the new school's designation area and are currently attending either Crossing Park School, Grant MacEwan School or Annie Foote School will automatically be transferred to the new school.
Student transfers from other CBE schools or other school districts will be accepted after the principal is in place, which will be at the beginning of April. Please check back after April 1, 2017 for more information on where to take student transfer forms.
We expect that the new school will have enough space for all of the students in its designation area.
Use our kindergarten calculator below to find out when your child can start kindergarten.
School Community
The school is anticipated to provide educational programming for students living in the community of Martindale. The school will provide instruction in the Regular Program.
School Facility
The school in Martindale will be built at Martindale Blvd NE & Marthas Way NE, on the approved CBE school site zoned for educational purposes.
Working with the Community
- We are committed to providing regular updates on this webpage
Meet Your Principal | Kevin Bauer
Construction Photos
Construction photos are updated using the Construction Project Status Report that is presented monthly to the Board of Trustees.
Maps
Attendance Area

Walk Zone
Click the map below to view the walk zone for your school. To find out on how walk zones are determined and answers to frequently asked questions visit our school walk zone page.

Announcements
| June 20, 2017 |
2017-2018 Manmeet Singh Bhullar Modified School Calendar
|
|---|
| June 13, 2017 |
June School Newsletter |
|---|
| June 2, 2017 |
Transportation Letter
|
|---|
May 29, 2017
|
2017-18 School Bell Times Letter
|
|---|
| May 24, 2017 |
Reminder Notice: New School Opening in Martindale |
|---|
| May 2017 |
Kindergarten Parent Information Night | May 16, 2017 |
|---|
| Apr. 26, 2017 |
Letter from New Assistant Principal
|
|---|
| Mar. 7, 2017 |
Letter from New Principal |
|---|
| June 30, 2016 |
Name selected for new Martindale elementary school |
|---|
| June 23, 2016 |
New School Opening in Martindale
(school designation information) |
|---|
Provide Input
If you have any feedback that you would like to share with us, please fill out our online form.
Dialogue Feedback Form
