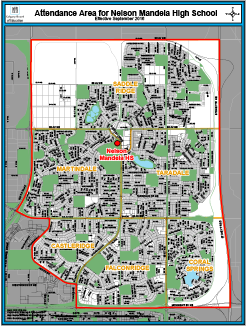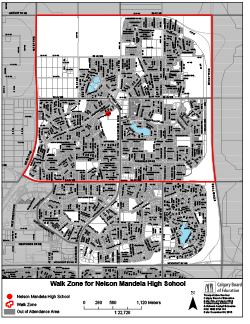Archive
Nelson Mandela High School
45 Saddletowne Circle NE, Calgary AB T3J 4W3
Capacity | 1800 students
Anticipated Opening Date | Sept. 2016
Grades | 10-11 (year 1); 10-12 (year 2)
Registration
Career Opportunities
School Website
School approved for Provincial funding May 1, 2013, as part of BASCP using the Design/Build delivery process, with the CBE to look after maintenance. Bridging Consultants worked with CBE to develop the site layout and floor plans for the proponent RFP. Gibbs Gage Architects and the Bird Construction team were the successful design build proponents.
Alberta Education approved an increase in capacity of the school to 1800 students. Construction has commenced and continues as scheduled on site. Furniture, fixtures and equipment fit-up and commissioning will commence after the school is turned over to the CBE in Summer 2016. Two successful open houses were held in April and September 2014.
Construction Status
The construction status is updated using the Construction Projects Status Report that is presented monthly to the Board of Trustees.
Mar. 2018
| City Permits |
100% |
| Construction Award |
100% |
| Foundations |
100% |
| Steel Fabrication and Erection (Manufacture) |
100% |
| Roofing and Membranes |
100% |
| Building Envelope (Precast Panels) |
100% |
| Interior Finishes |
95% |
Feb. 2018
| City Permits |
100% |
| Construction Award |
100% |
| Foundations |
100% |
| Steel Fabrication and Erection (manufacture) |
50% |
| Roofing and Membranes |
100% |
| Building Envelope (precast panels) |
100% |
| Interior Finishes |
90% |
Project Background
November 2016
Construction was completed for a school opening on September 6, 2016. Deficiencies are being corrected. The aeronautical CTS space is being fitted out for completion in late Fall.
Design development is complete and working drawings are being prepared. The Development Permit application has been submitted for approval. Completion and occupancy is scheduled for Fall 2017.
June 2016
An Operational transition team has been assembled to take over the facility on a phased basis from AI. The CBE CTS and FF&E fit-out requirements are being scoped and will be installed over the summer. Following the approval of partial capital funding by the Provincial Government, a new gymnasium will be added to the scope of this facility. CBE will be contributing capital to this development and will oversee the design and construction. For completion and occupancy by September 2017.
April 2016
March 2016
November 2015
October 2015
School Registration
Contact Information
Please contact Design Services at 403-817-6229 if you have any questions or concerns regarding the status of construction.
Working with the Community
Meet Your Principal | Teresa Martin
Maps
Attendance Area

Walk Zone | Click the map below to view the walk zone for your school. To find out on how walk zones are determined and answers to frequently asked questions visit our school walk zone page.

Provide Input
If you have any feedback that you would like to share with us, please fill out our online form.
Dialogue Feedback Form
